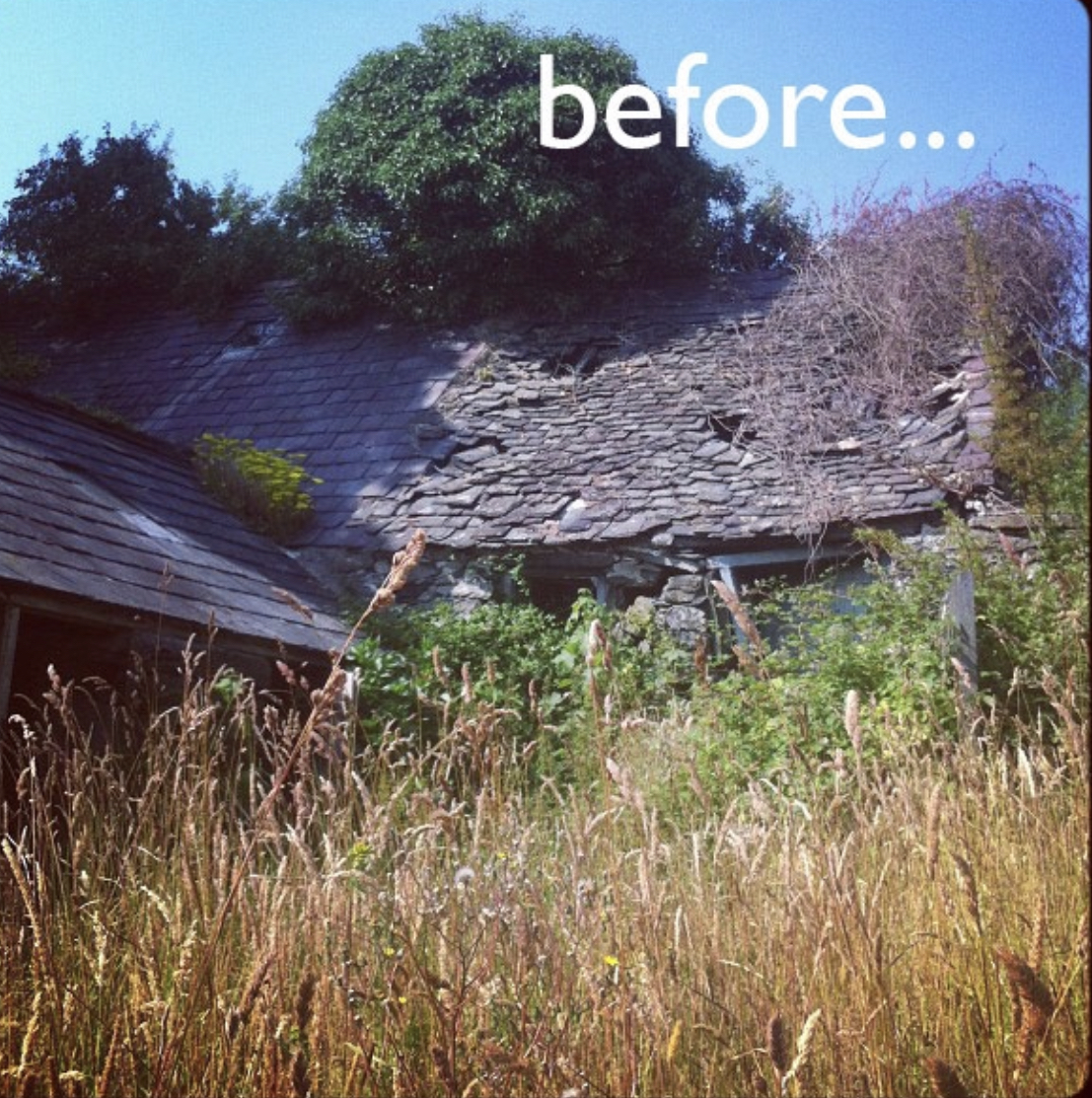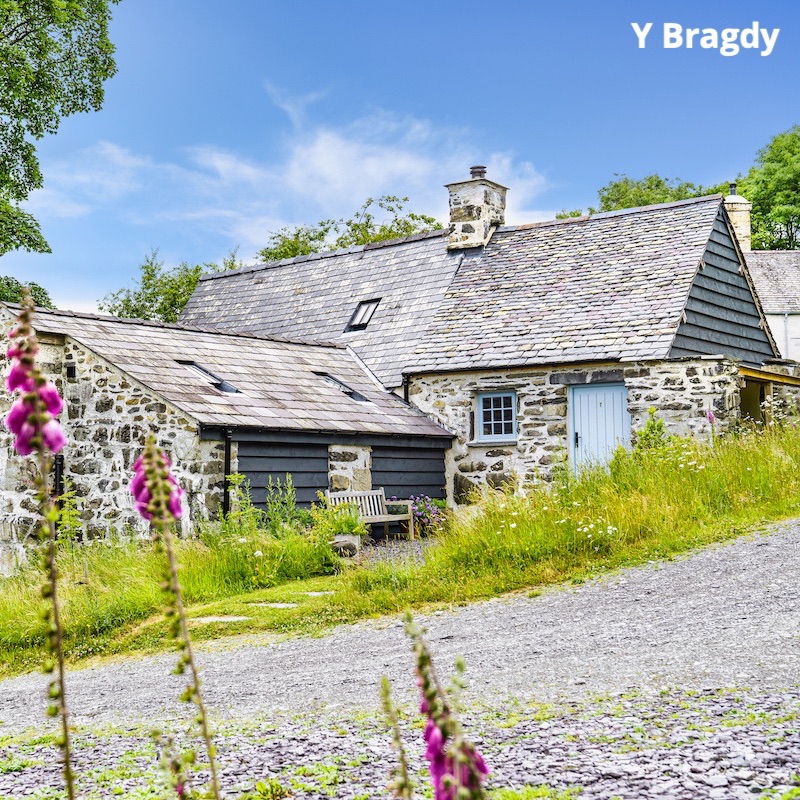Set within the curtilage of Plas Tirion, a Grade II* Tudor manor house, Y Bragdy was built in 1498 as an early cruck-framed timber house and later used to brew ale when the big house was built in 1565. Saved from dereliction and lovingly restored over five years, the cottage is a rare survival, full of history and atmosphere.
A true celebration of craftsmanship, the cottage has been repaired using original techniques and beautifully crafted materials, with hand-cut slates, and timber milled on-site from windblown trees. The comfortable, peaceful interior is filled with beautiful Welsh country antiques, handmade crafts, and local mill-woven textiles. It is kept warm and cosy with underfloor heating throughout, and a wood-burning stove in the living room, fuelled by logs from the owners’ nearby woodland. The bedrooms and kitchen look over the orchard, which is filled with blossom and wildflowers in spring and summer.
Here we have ‘Before’ and ‘After’ photos. We love the detail of the hand-cut stone tile roof in diminishing courses – this is a genuine conservation skill – and the original slate tiles have virtually all been re-used.

